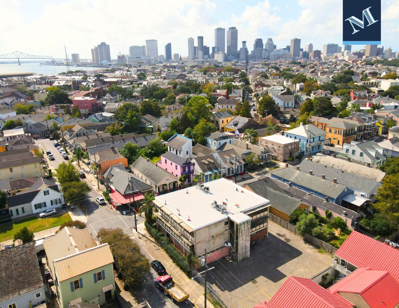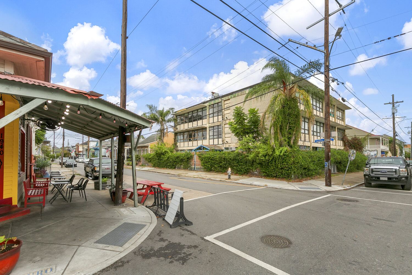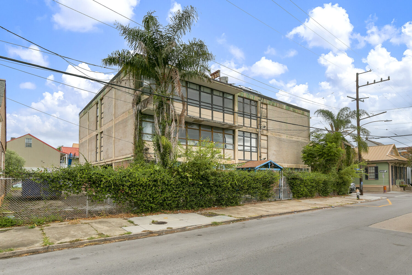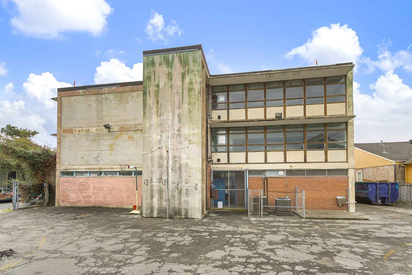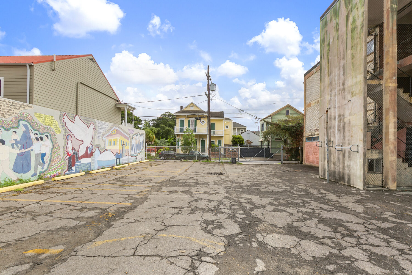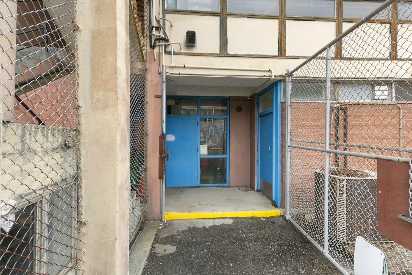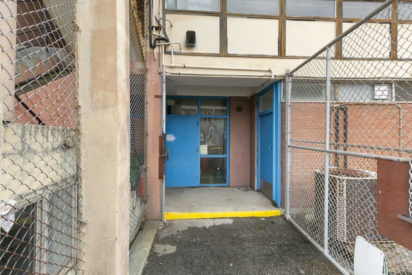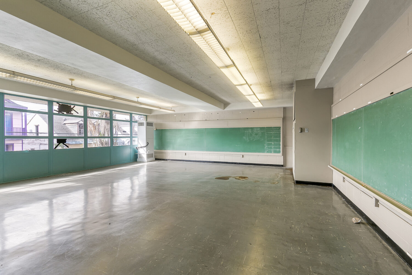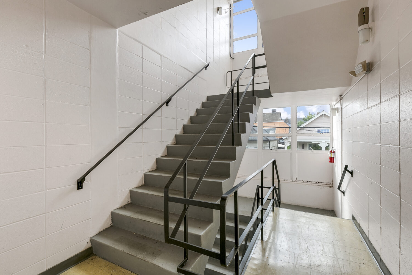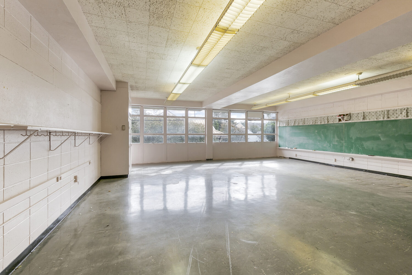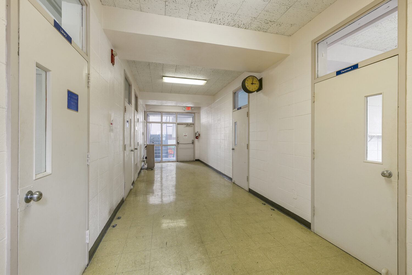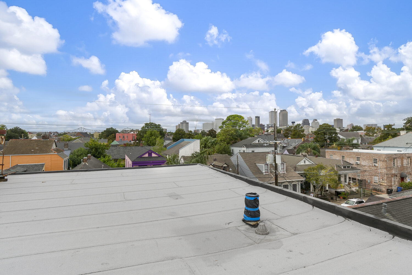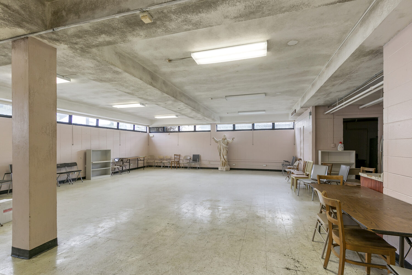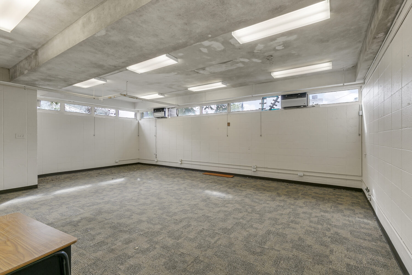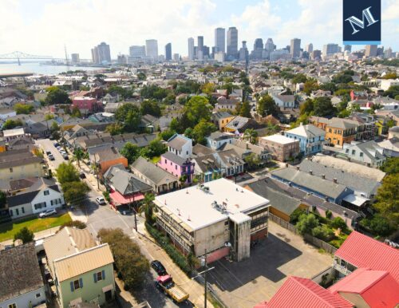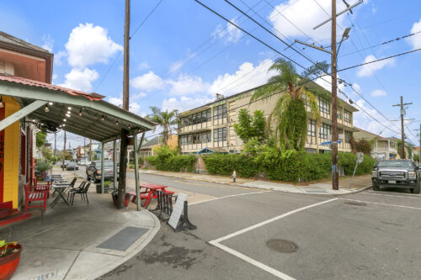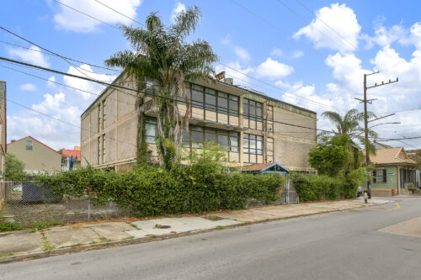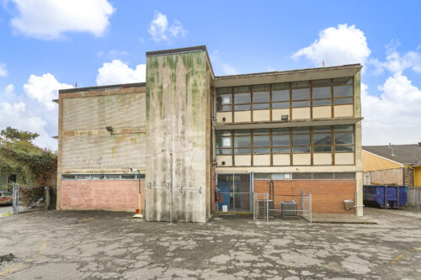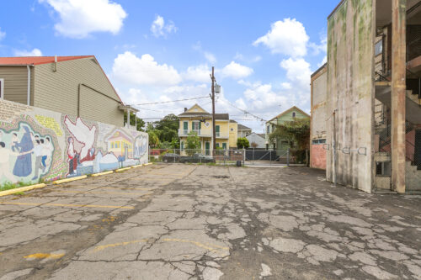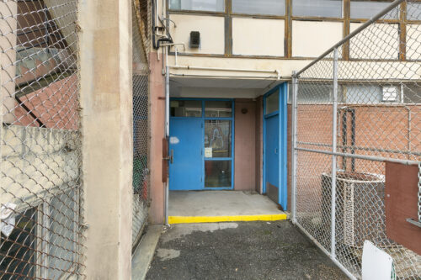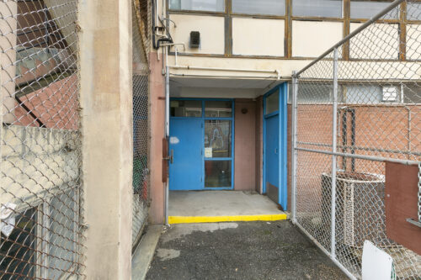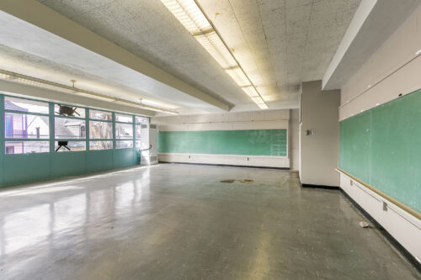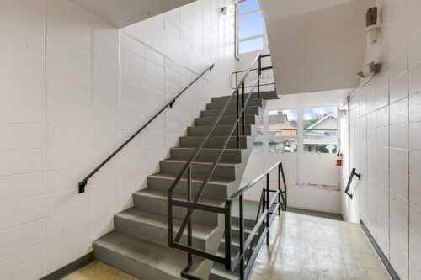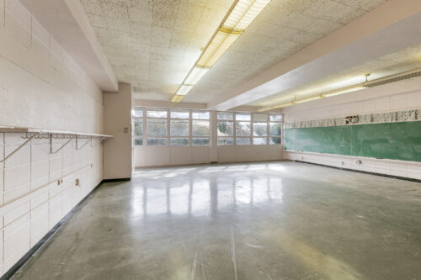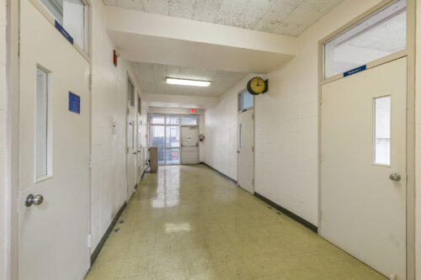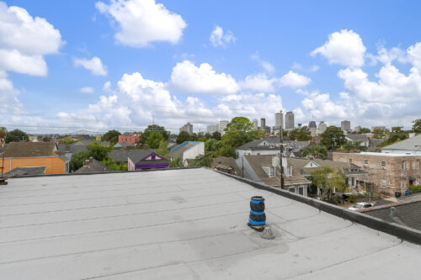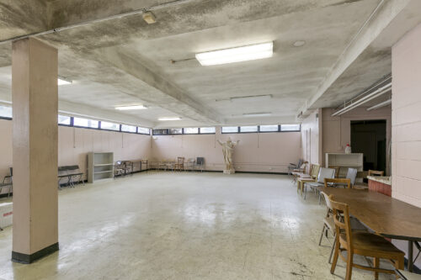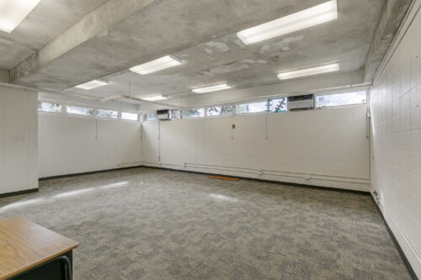Address: 1941 Dauphine Street, New Orleans, 70116
This historic site can be traced back to at least 1848 and is deeply rooted in the educational and religious history of New Orleans. Located on the corner of Touro and Dauphine Streets, the building most recently was used as the Bishop Perry Community Center. The building is area is approximately 12,600 square feet spanning three floors. Their are two stairwells including one on the exterior. The building is constructed of a reinforced concrete frame with the a combination Brick, CMU, and Glass Exterior. The interior walls are concrete block, but do not appear to be load bearing. The roof underwent a full replacement in October of 2023 and consists of a concrete deck with new underlayment, tapered panels, and modified bitumen membrane. The site consists of 12,400 sq/ft and forms the Corner of Touro and Dauphine Streets. The site is currently gated with 12 interior parking spots, and could be accessed from both Touro and Dauphine. Located in the center of the Marigny triangle amongst many residential, business, and entertainment venues. The current Zoning permits a multitude of uses, including Multi-Family redevelopment of Condominiums.
List Price: $1,750,000 | $138.89 PSF
Gross Building Area: +/- 12,600 SF
Site Size: +/- 12,266 SF
Zoning: HMR-1 Historic Marigny/Tremé/Bywater Residential District
For further listing details please contact Parke McEnery 504-236-9542 or Troy Hagstette 504-251-5719
