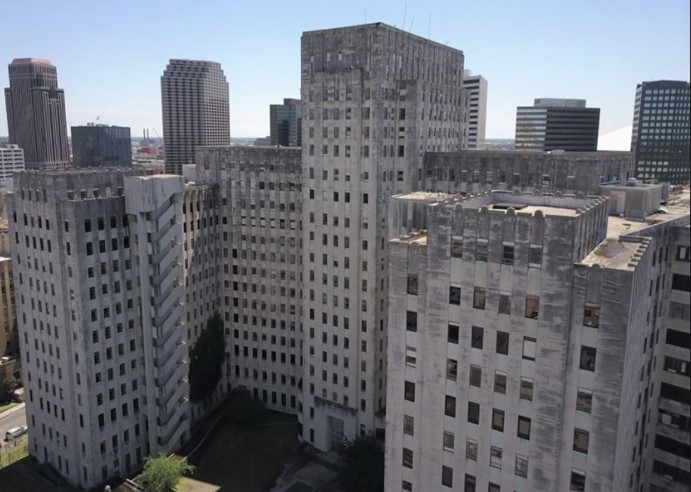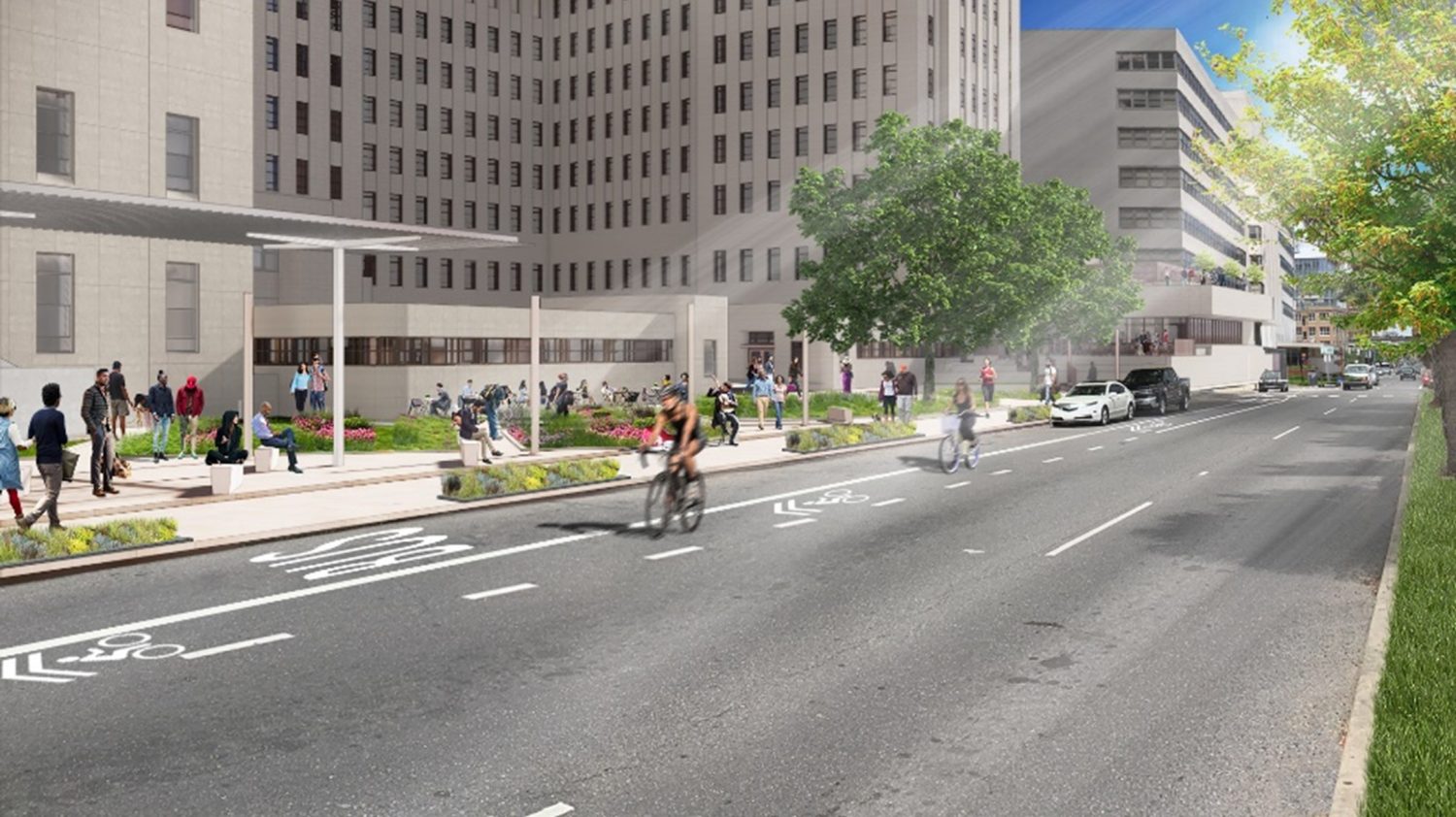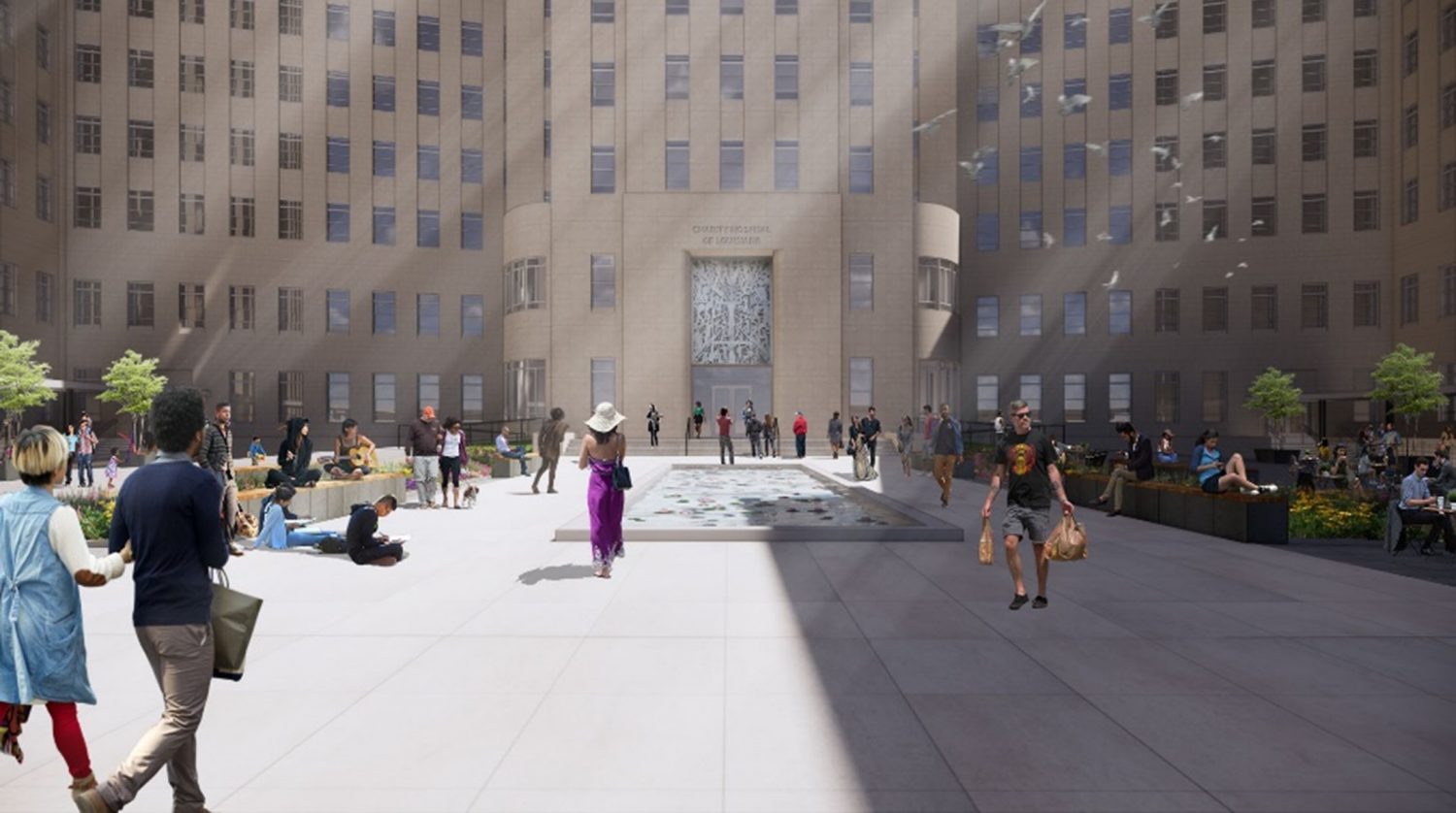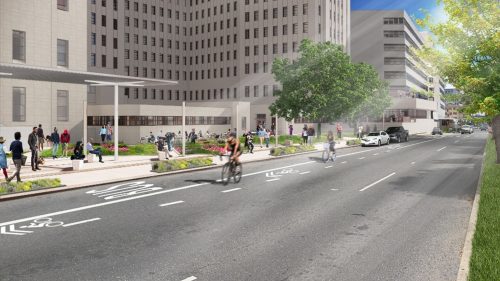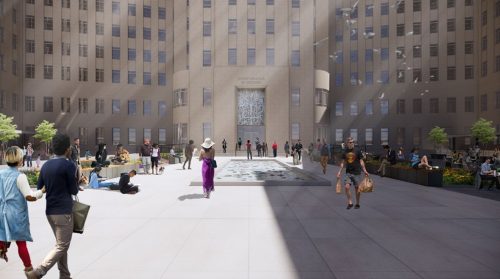The McEnery Company was engaged by the lead development team to perform a market rent study for the proposed ground floor retail space in the Charity Hospital redevelopment project. The much-anticipated adaptation of this art deco hospital will incorporate office, retail, community, and residential space. We provided recommendations on the maximally productive unit mix and performed a market survey to gauge leasing activity and retail market rents. Rehabilitation of Charity Hospital aims to create a new hub and micro community along the burgeoning Canal Street corridor. Aligned with the project’s mission, we also provided tenant recommendations for the proposed retail space and focused on local retailers who would best serve and compliment the office and residential users. Additionally, we provided surrounding infrastructure recommendations to the developers. These recommendations highlighted additional redevelopment opportunities and complimentary infrastructure insights.
