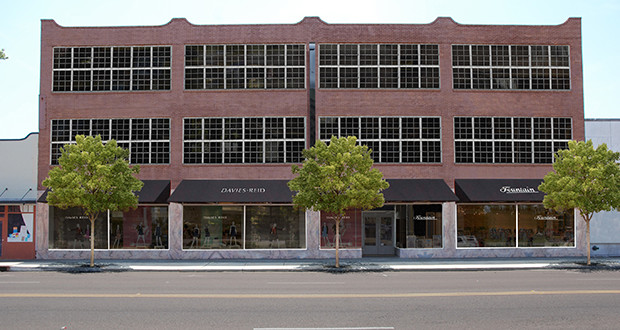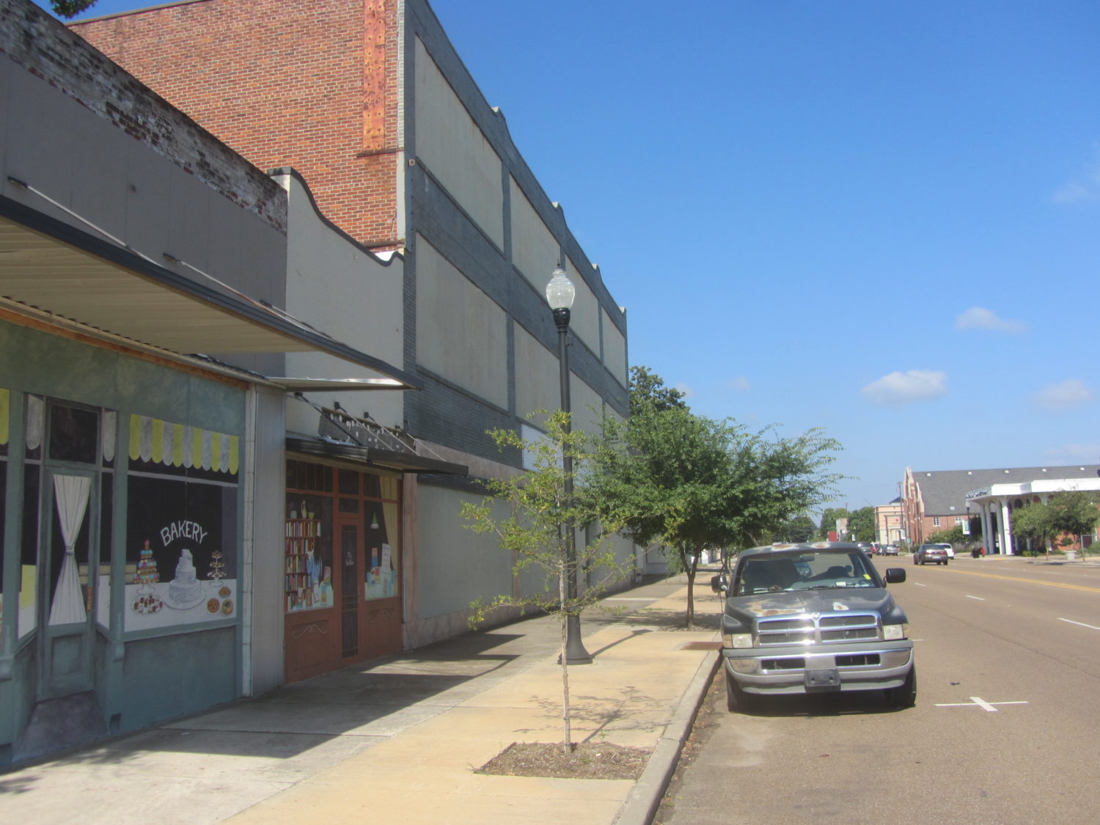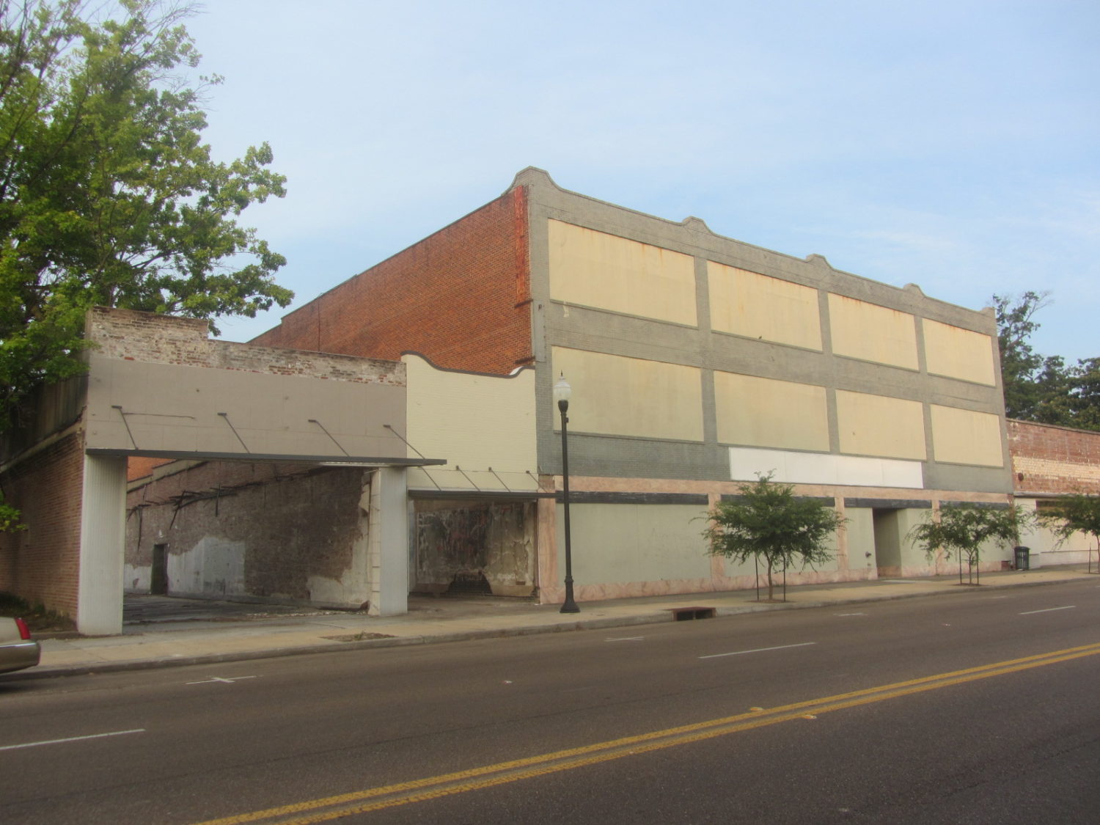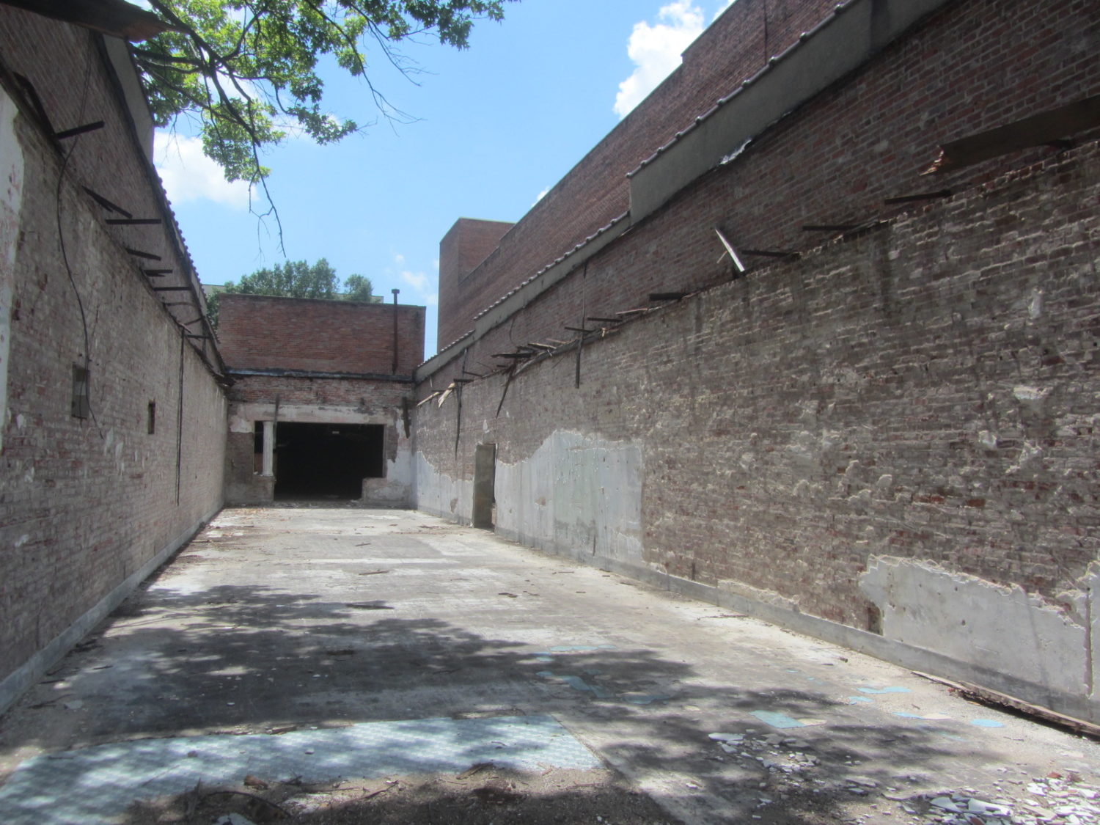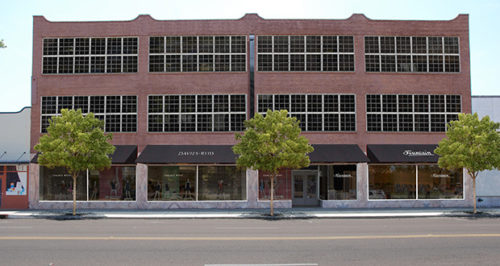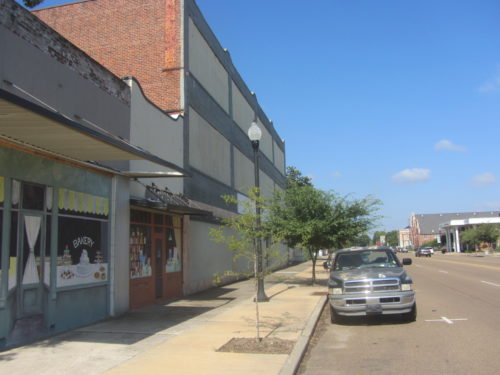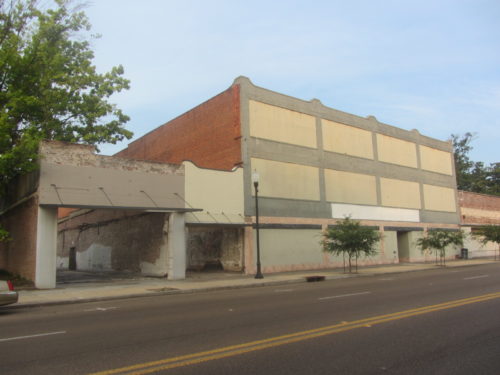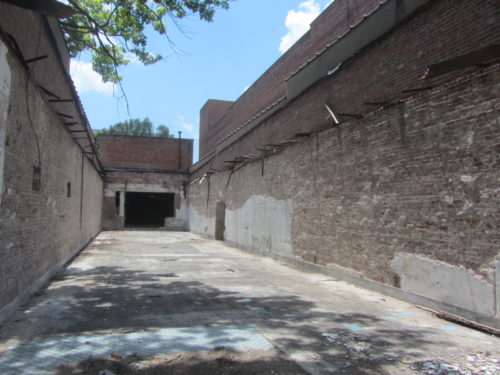The McEnery Company was engaged by a private client to provide a feasibility study of a proposed mixed-use, New Market and Historic Tax Credit renovation of the former Sears Building in Downtown, Greenville, MS. Including adjacent annex buildings, the property comprises over 72,000 square feet of historic shell space on Washington Street in Downtown Greenville. The proposed development is a mixed use concept to include ground floor retail, upper-floor apartments and also a handful of hotel rooms. Our feasibility study proved to be a real representation of the market support for a nearly entirely un-tested offering. The Sears Building development was orchestrated by a true visionary and our feasibility study extracted critically relevant market fundamentals necessary to support our ultimately accurate projections. We have successfully completed numerous feasibility studies of complex proposed real estate developments in markets including Clarksdale, Rosedale, New Orleans, as well as numerous proposed hotel projects in Metairie, LA.
